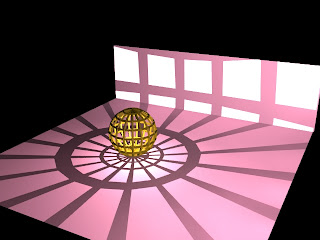This lesson is about light ! Yeah~ the lesson I have been waiting for :D
We were asked to create a plane and 3 boxes. And then create a target spot light to shine on the boxes
To adjust the brightness of the light. And have to adjust the intensity, as default the intensity is normally 1.0
If you would like you object to glow by itself, you would have to assign a material that self illuminates to it.
Material> Standard > Architectural > Adjust the self illuminate ( at the bottom)
You can add special effects too, like putting a picture and the light would project it out.
Next trick was to learn how to adjust the far and near attenuation, and the shadow effect.
Not only that, you can change the color of the lighting and add a picture so that it is being projected.

















































